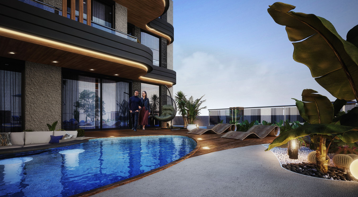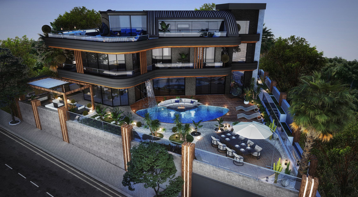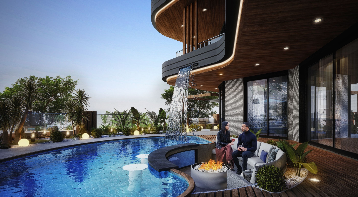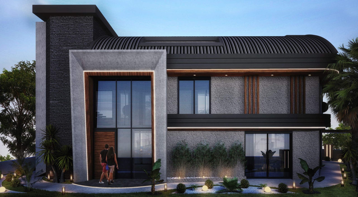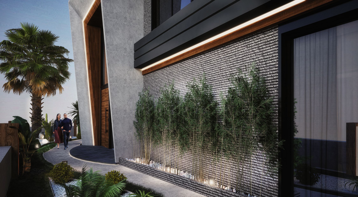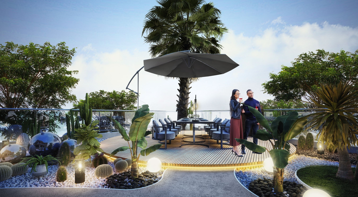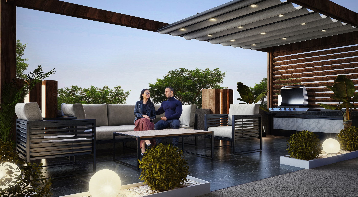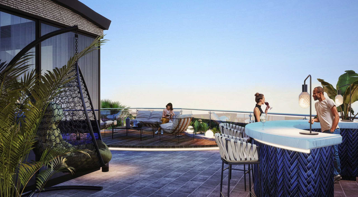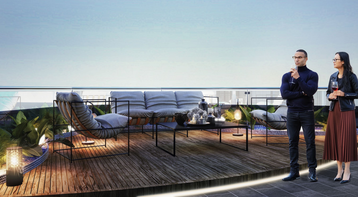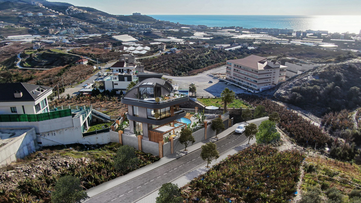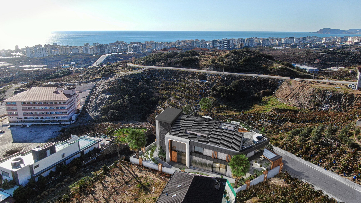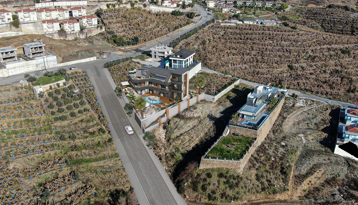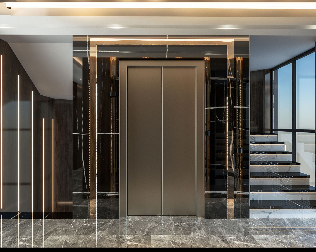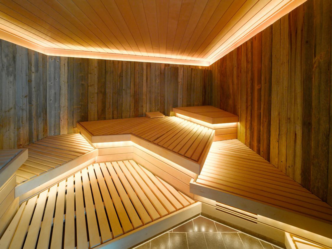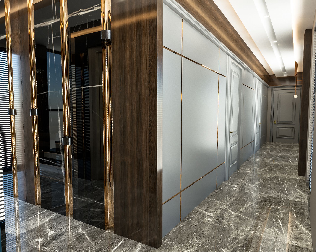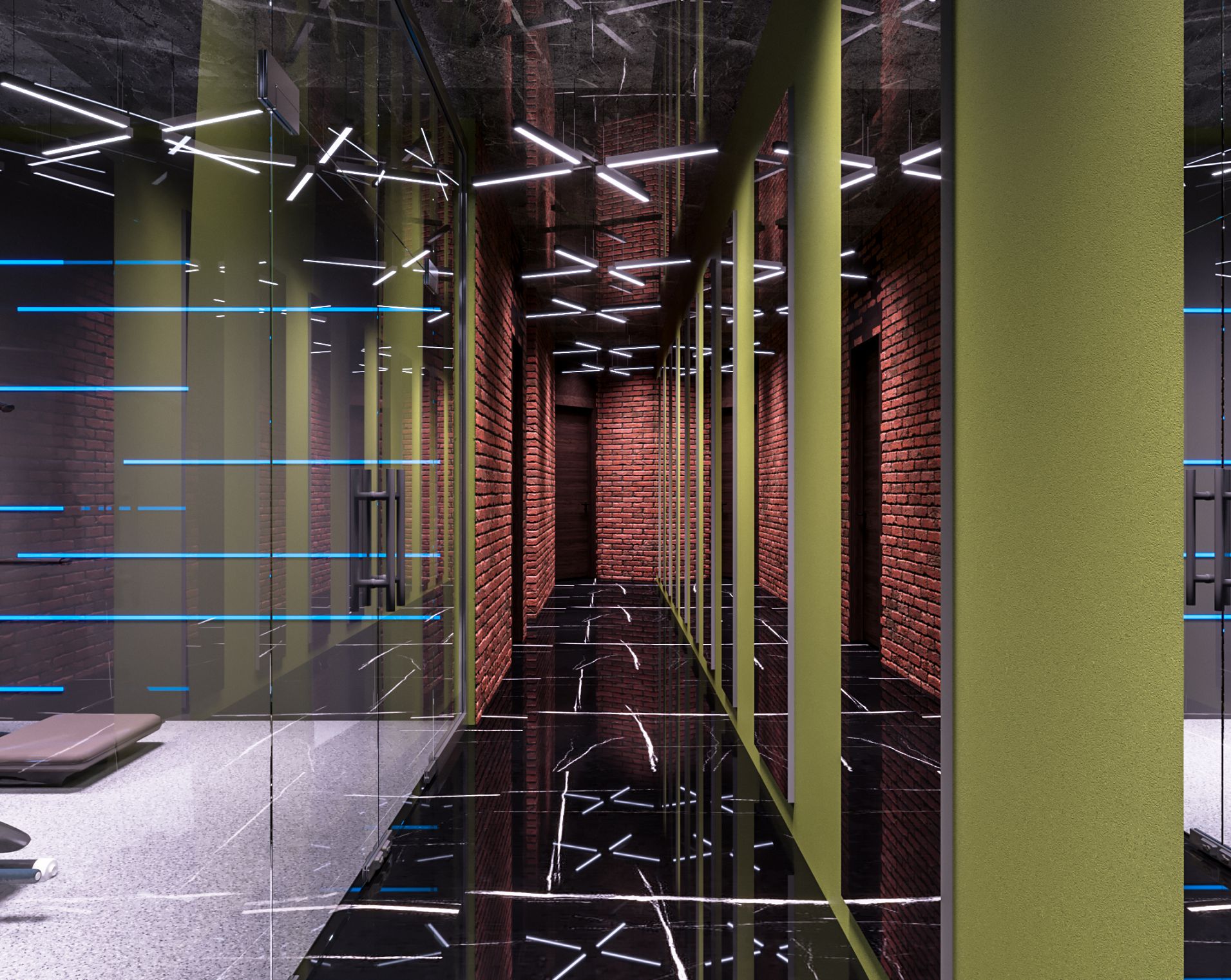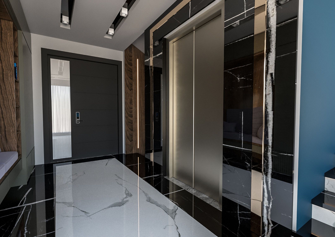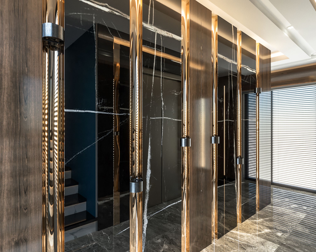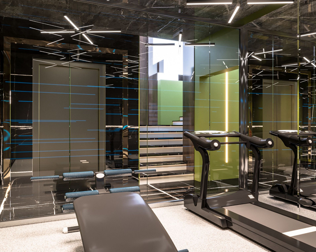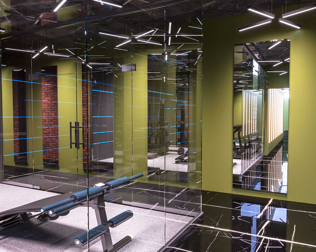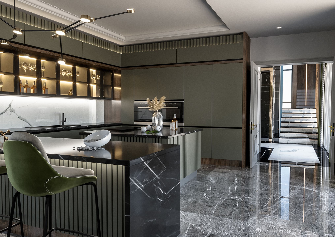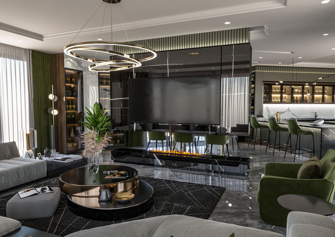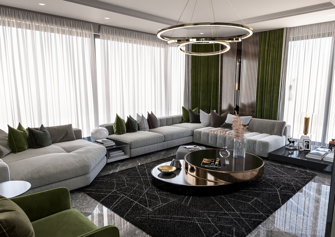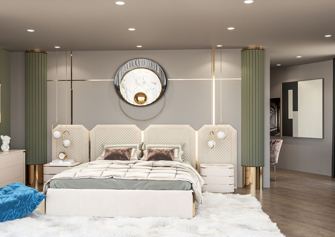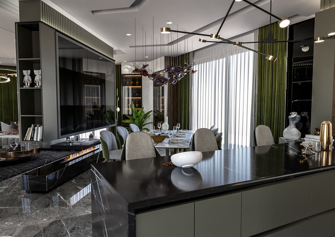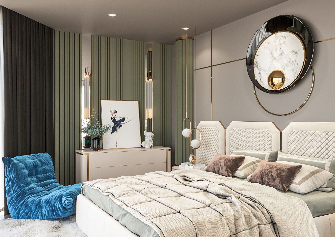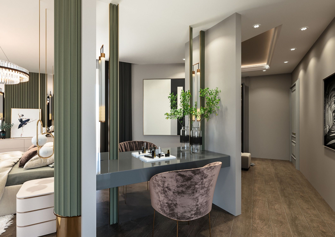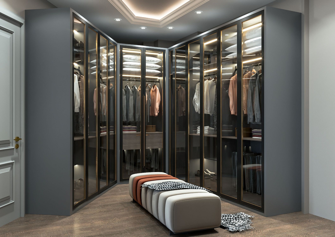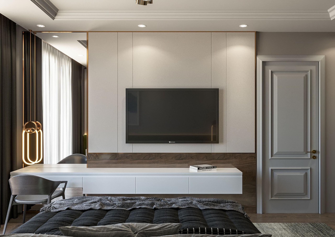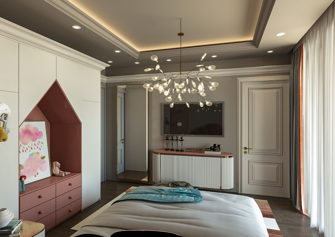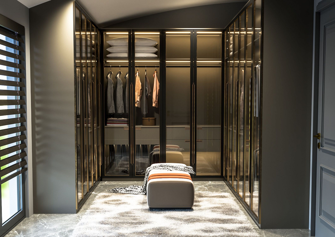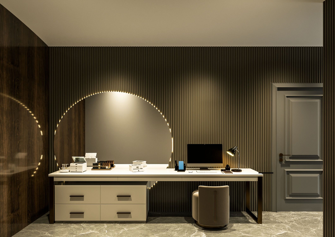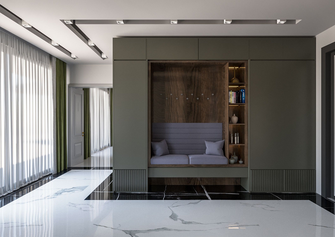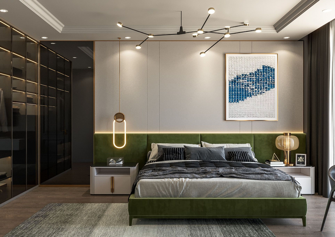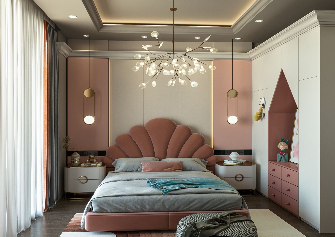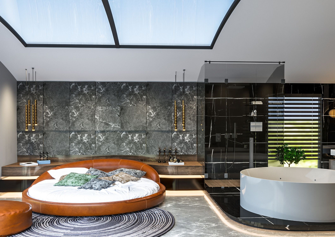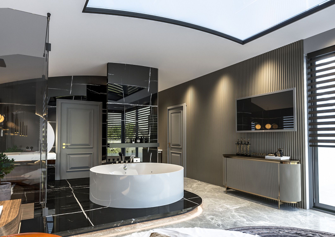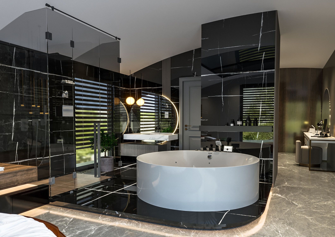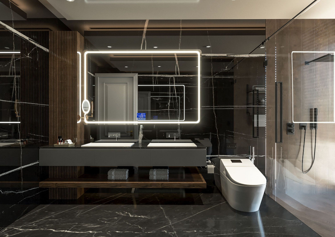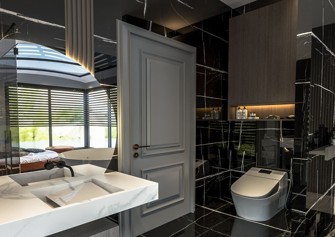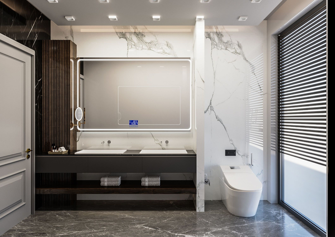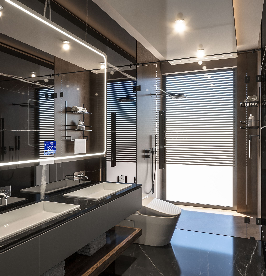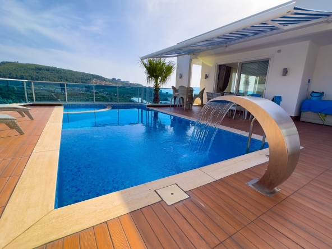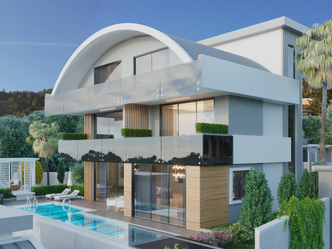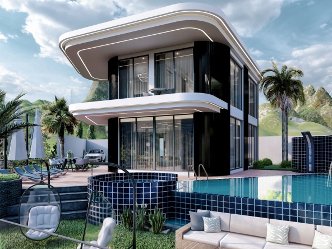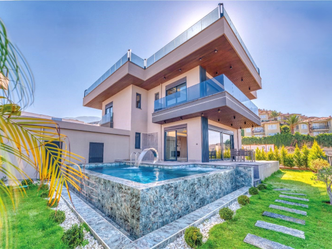Details
Tarihinde güncellendi August 8, 2023 en 10:51 pm- ID: 915
- Price: €1,600,000
- Property Size: 552-649 m²
- Layout: 5+1
- Bathrooms: 6
- Year of Construction: March 2023
- Property Type: Villas
- Property Status: For Sale
Additional Details
- Number of storeys: 4
- The presence of a balcony: Yes
- Distance to the sea: 1800 м
- Distance to the center: 17 км
- Distance to Gazipasa Airport: 30 км
Description
A four-storey 5+1 villa with five bedrooms, exclusive design, and its own premium infrastructure at the commencement of construction placed in the ecologically friendly area of Alanya – Kargicak.
Villa with panoramic views of the coast is located on one of the hills of the Taurus Mountains in a fenced area. Each floor offers a magnificent view of the Alanya fortress and the mountain range. When designing, all modern trends were considered – the villa is conceptually suitable for any lifestyle, and ideal for both, permanent residence and vacations. It is an interesting investment option. There is a combination of good transport accessibility to the social infrastructure of the resort and remoteness from the bustle of the city. During the construction, the most modern building materials and individual design are used.
Characteristics of the villa:
• total area of the site – 551.89 m2
• total area of the villa – 649 m2 (-1st floor = 186 m2, 0 floor – 122 m2, 1st floor – 163 m2, 2nd floor – 178 m2)
4 floors, southwest-east side, 1 living room with american kitchen (74m2), hallway, 4 bedrooms (24m2, 19m2, 16m2, 12m2, 15m2), 2 dressing rooms, laundry room, 3 balconies, 2 terraces, 6 bathrooms , with furniture and household appliances.
• steel front door
• video intercom
• double glazed windows
• interior doors
• built-in kitchen set with granite worktop
• flooring – ceramic tiles
• floor heating
• walls – washable paint
• basic and decorative lighting
• television cable
• sockets and switches
• air conditioner
• fireplace
Infrastructure of the Villa:
• figured zoned outdoor pool with a waterfall – 31 m2
• shower by the pool
• sunbathing area
• bar on the terrace – 70 m2
• sauna – 11.45 m2
• shower room
• jacuzzi
• gym
• elevator
• technical room – 9.25 m2
• service room – 19.6 m2
• warehouse – 7.80 m2
• landscaped garden
• barbecue area
• outdoor parking
• garage – 40.85 m2
• fenced area with decorative lighting
• “smart home” system
